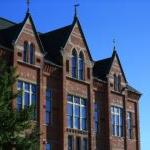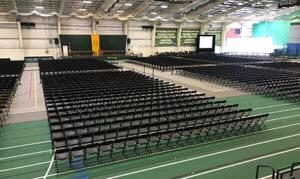Event Services

Tiffin University’s state-of-the-art space and AVI FOODSYSTEMS’ on-site catering services offers a variety of customizable spaces, perfect for any meeting, conference or special event.
Make your event STAND OUT above the others.
- Special events
- Meetings
- Conferences
- Camps
- Workshops
- Seminars
- Corporate events
- Music performances
- Student group/organizations
Our Featured Facilities
HEMINGER CENTER – 350 Miami St.
TU’s premier indoor athletic complex, the HEMINGER CENTER is the largest building on campus and is available for athletic events, expos, corporate conferences and more.
- Room amenities include an 85,000 square foot track and field area with an indoor track, four courts (basketball, volleyball or tennis) and a 50,000 square foot 50-yard artificial turf area.
- A classroom area that can be used as one large room and can accommodate up to 100 guests, or two smaller classrooms that can accommodate up to 50 guests. Classrooms also feature personal computer workstations, as well as a projector and white board.
- State-of-the-art sound system throughout the building, Wi-Fi and ample on-site parking with handicap accessibility.
MARION CENTER – 235 Miami St.
The MARION CENTER is an elegant space for your banquet, reception, corporate conference or prom and is located next to AVI’s Wall Street Pub & Grille.
- Banquet seating for up to 240 guests, with a minimum of 100 guests required for booking
- Theater seating for up to 450 guests, with a minimum of 100 guests required for booking
- Room amenities include state-of-the-art sound system, an HD projector and video screen, Wi-Fi and ample on-site parking with handicap accessibility.
OSCEOLA THEATRE – Gillmor Student Center, 155 Miami St.
Perfectly designed for banquets, receptions, corporate conferences or proms, the OSCEOLA THEATRE is a warm and inviting space. A customizable stage is available upon request, for your performance needs.
- Banquet seating for up to 120 guests
- Theater seating for up to 250 guests
- Room amenities include state-of-the-art sound system, HD projector and video screen, Wi-Fi and ample on-site parking with handicap accessibility.
CHISHOLM AUDITORIUM – Franks Hall, 155 Miami St.
CHISHOLM AUDITORIUM is a premier location for educational and conference events. With a built-in stage and theater seating, the room can host lectures, corporate conferences and even performances.
- Theater seating for up to 140 guests
- Room amenities include a permanent stage, state-of-the-art sound system, HD projector and video screen, Wi-Fi and ample on-site parking with handicap accessibility.
Event Services

Contact Us
We’re Here for You!
EVENT SERVICES
419.448.3323
eventservices@fatemeeting.com
AVI FOODSYSTEMS
419.448.3450
foodservice@fatemeeting.com




